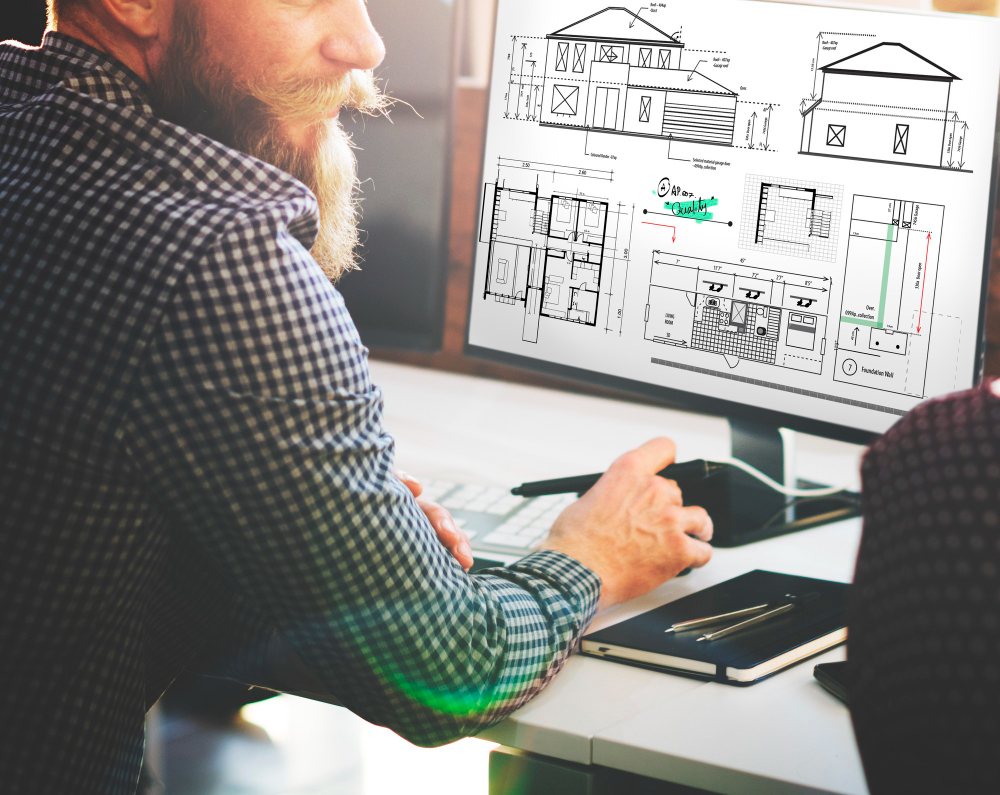Residential Design
Home / Residential Design
Residential Design

Understanding Residential Design
Residential design focuses on the planning and layout of homes, apartments, and housing projects. It combines architectural creativity with practical functionality to create spaces that feel both inviting and efficient.
Different types of residential designs cater to various needs and project stages:
Conceptual Design
The initial stage where ideas, themes, and layouts are developed to capture the client’s vision.
Detailed Design
Includes finalized drawings, room dimensions, materials, finishes, and furnishings for construction.
Why it matters:
Good residential design enhances comfort, improves property value, and ensures a smooth construction process that aligns with your lifestyle and budget.
Key Components of Residential Design
Space Planning: Efficient arrangement of rooms and functional areas
Architectural Layouts: Floor plans, elevations, and sections of the home
Material Selection: Choice of finishes, flooring, paint, and fittings
Lighting Design: Balancing natural and artificial light for ambiance
Interior & Exterior Harmony: Creating a seamless connection between indoor and outdoor spaces
Steps in the Residential Design Process
Client Consultation – Understand needs, preferences, and lifestyle goals
Concept Development – Draft layouts and style themes for review
Design Finalization – Prepare detailed drawings and 3D visualizations
Material & Fixture Selection – Choose colors, textures, and finishes
Approval & Execution – Finalize plans for construction and interior setup
Why Great Residential Design Matters
A thoughtfully designed home ensures:
Comfort & Functionality: Every space serves its purpose efficiently
Aesthetic Appeal: Beautiful, cohesive designs that reflect personal taste
Efficient Use of Space: Smart layouts that maximize usability
Long-Term Value: Adds beauty, practicality, and market worth to your property

