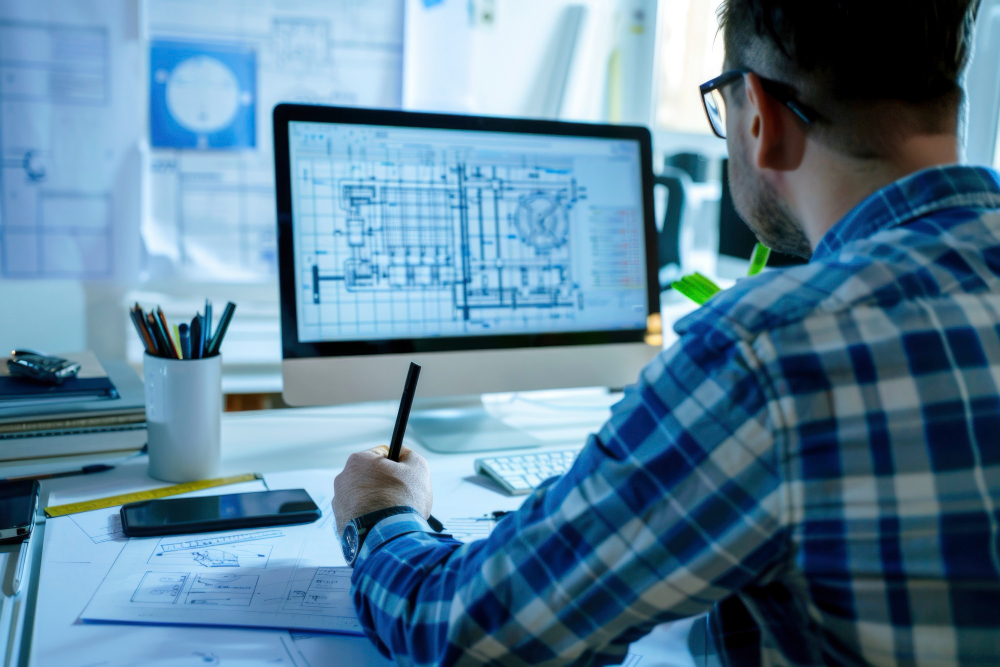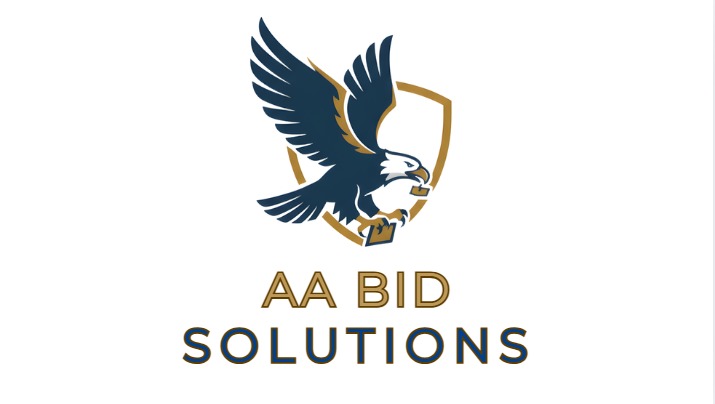MEP Design
Home / MEP Design
MEP Design

Understanding MEP Design
MEP design focuses on the planning, layout, and coordination of a building’s mechanical, electrical, and plumbing systems. These elements work together to provide heating, ventilation, power, lighting, water supply, and waste management.
Different types of MEP designs cater to various project stages and requirements:
Mechanical Design
Covers HVAC (Heating, Ventilation, and Air Conditioning) systems that regulate indoor temperature and air quality.
Electrical Design
Focuses on power distribution, lighting layouts, emergency systems, and electrical safety.
Plumbing Design
Deals with water supply, drainage, and sanitary systems that ensure functionality and hygiene.
Why it matters:
A properly integrated MEP design guarantees efficiency, reduces operational costs, and enhances the building’s sustainability and safety.
Key Components of MEP Design
HVAC Systems: Air conditioning, heating, and ventilation layouts
Electrical Systems: Power circuits, lighting, fire alarms, and safety controls
Plumbing Systems: Piping, water distribution, and waste management
Firefighting Systems: Sprinklers, hydrants, and safety mechanisms
Energy Efficiency: Optimization for reduced energy and maintenance costs
Steps in the MEP Design Process
Project Analysis – Study architectural plans, building function, and client needs
System Planning – Determine mechanical, electrical, and plumbing requirements
Design Drafting – Create detailed 2D or 3D MEP layouts using CAD/BIM tools
Coordination & Integration – Ensure all systems work together without conflicts
Review & Approval – Check design compliance, safety standards, and functionality
Why Effective MEP Design Matters
A well-engineered MEP system ensures:
Operational Efficiency: Smooth performance of all internal systems
Safety & Compliance: Meets building codes and fire protection standards
Cost Savings: Reduces energy usage and maintenance costs
Comfort & Sustainability: Creates a safe, efficient, and comfortable environment

