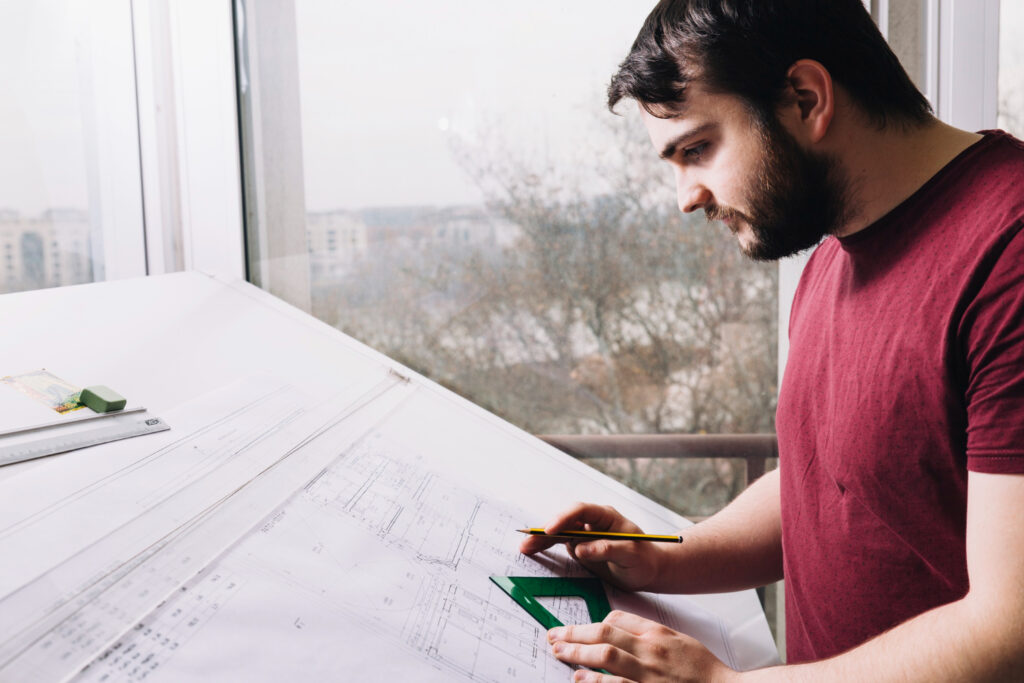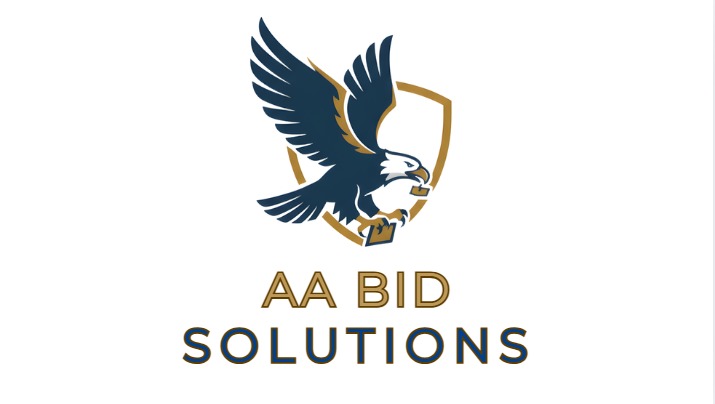Elevation Design
Home / Elevation Design
Elevation Design

Elevation Design: Shape Your Building’s Visual Identity with Precision
A well-thought-out elevation design is the face of your building — it defines its character, aesthetics, and first impression. From concept to completion, a strong elevation design blends creativity with practicality, ensuring beauty meets functionality.
Understanding Elevation Design
Elevation design refers to the architectural representation of a building’s exterior view — front, side, and rear. It showcases how the structure will appear after construction, including textures, materials, colors, and proportions.
Different types of elevation designs serve various purposes during planning and presentation:
2D Elevation Design
A flat, scaled drawing that illustrates the layout, dimensions, and basic appearance of the building façade.
3D Elevation Design
A realistic, computer-generated visualization that brings the design to life with color, texture, lighting, and depth.
Why it matters:
A well-planned elevation enhances curb appeal, supports structural balance, and helps clients visualize the final outcome before construction begins.
Key Components of an Elevation Design
Architectural Style: Defines the theme — modern, classical, contemporary, or minimalist
Material Selection: Choice of textures, finishes, and color palette
Proportions & Symmetry: Ensures visual balance and harmony
Lighting Elements: Highlights features and adds aesthetic value
Landscaping Integration: Blends the building with its surroundings for a cohesive look
Steps in the Elevation Design Process
Concept Development – Understand client needs, site conditions, and architectural goals
Sketching & Drafting – Create initial 2D layouts and rough visuals
3D Visualization – Develop detailed 3D renders with realistic finishes
Review & Refinement – Make adjustments based on feedback and technical feasibility
Final Presentation – Deliver polished visuals ready for construction reference
Why Good Elevation Design Matters
A thoughtful elevation design ensures:
Aesthetic Appeal: Creates a strong visual impression and architectural identity
Functionality: Balances beauty with practicality and climatic considerations
Client Confidence: Helps clients clearly understand and approve the design before execution
Value Addition: Enhances property worth and overall project success

