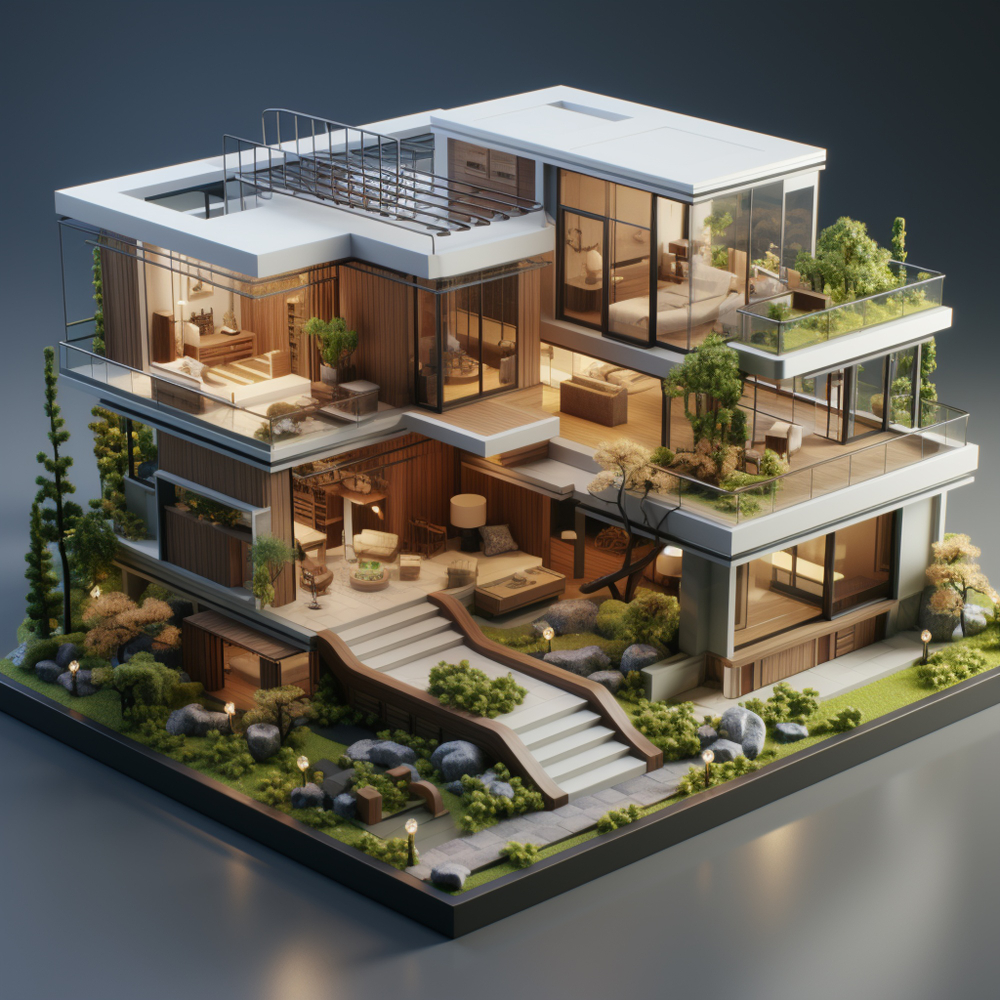3D Rendering
Home / 3D Rendering
3D Rendering

Understanding 3D Rendering
3D rendering is the process of creating lifelike digital images or animations of architectural designs. Using advanced software, designers turn 2D drawings into realistic visuals that showcase textures, lighting, materials, and spatial depth.
Different types of 3D renderings serve various project needs:
Exterior Rendering
Shows the outer appearance of buildings, including landscaping, materials, and lighting effects.
Interior Rendering
Highlights the design, layout, and finishes of indoor spaces for a true-to-life preview.
Walkthrough Animation
A virtual tour that allows clients to explore the design from every angle before construction starts.
Why it matters:
3D rendering helps visualize the final outcome, improves communication between designers and clients, and enhances decision-making during planning.
Key Components of 3D Rendering
Modeling: Building the 3D structure based on architectural drawings
Texturing: Applying realistic materials like wood, glass, metal, and stone
Lighting: Setting up natural and artificial light sources for true-to-life visuals
Camera Angles: Choosing perspectives that best showcase the design
Post-Processing: Final touches for color correction and enhanced realism
Steps in the 3D Rendering Process
Gather Project Data – Collect floor plans, elevations, and design references
3D Modeling – Convert 2D drawings into accurate 3D geometry
Apply Materials & Lighting – Add textures, reflections, and realistic light effects
Rendering & Processing – Generate high-quality images or animations
Review & Refinement – Make adjustments based on client feedback
Why 3D Rendering Matters
Professional 3D rendering delivers:
Realistic Visualization: See exactly how your project will look before it’s built
Better Communication: Bridge the gap between ideas and execution
Informed Decisions: Evaluate design options and materials confidently
Enhanced Presentation: Impress clients and investors with stunning visuals

