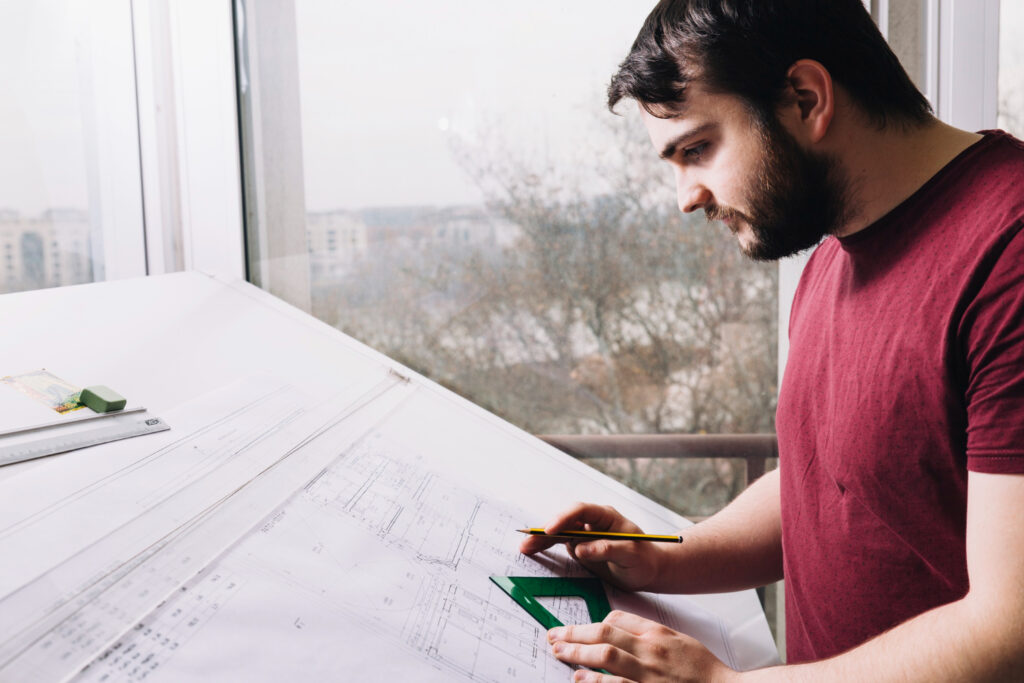2D Structure Design
Home / 2D Structure Design
2D Structure Design

Understanding 2D Structure Design
2D structure design involves creating detailed drawings that define the structural framework of a building — including columns, beams, slabs, and foundations. These drawings act as the backbone for construction, guiding engineers and builders throughout the process.
Different types of 2D structural drawings serve various stages of project development:
Preliminary Structural Layout
An initial drawing that outlines the basic placement of structural elements for review and approval.
Detailed Structural Drawing
A finalized plan including precise dimensions, reinforcement details, load specifications, and construction notes.
Why it matters:
Accurate 2D structural drawings prevent errors during construction, reduce material wastage, and ensure the structure can safely bear all loads and stresses.
Key Components of a 2D Structure Design
Foundation Plan: Layout of footings, piles, and base structures
Column & Beam Details: Placement, size, and reinforcement of main supports
Slab & Roof Plan: Structural details for floors and roof systems
Load Calculations: Weight distribution and load-bearing analysis
Reinforcement Details: Steel bar positioning and connection guidelines
Steps in the 2D Structure Design Process
Site & Requirement Analysis – Study soil reports, building type, and design needs
Structural Layout Planning – Arrange columns, beams, and slabs for optimal strength
Load Assessment – Calculate live, dead, and wind loads as per design codes
Drafting & Dimensioning – Create accurate 2D CAD drawings with specifications
Review & Approval – Validate design for safety, cost-efficiency, and compliance
Why Accurate 2D Structure Design Matters
Reliable structural design ensures:
Safety & Stability: Guarantees the building can withstand all loads and forces
Cost Efficiency: Prevents overdesigning and saves material costs
Construction Accuracy: Provides clear guidance for engineers and contractors
Long-Term Durability: Ensures a strong, reliable structure built to last

